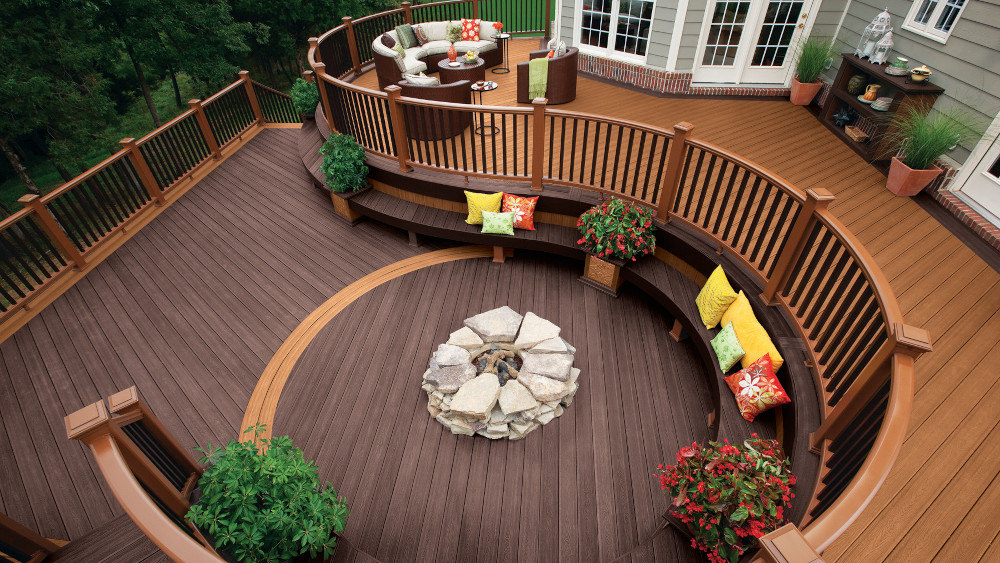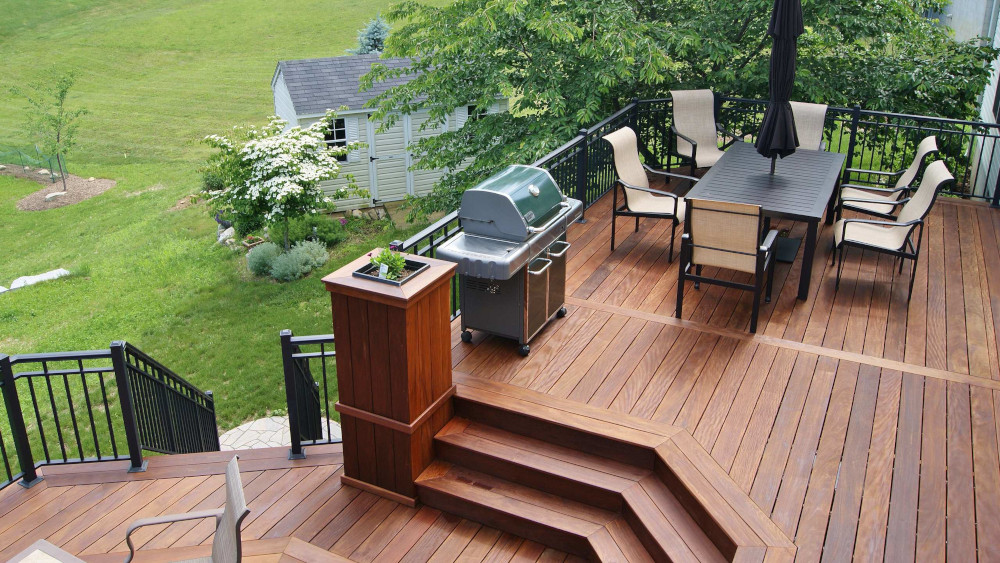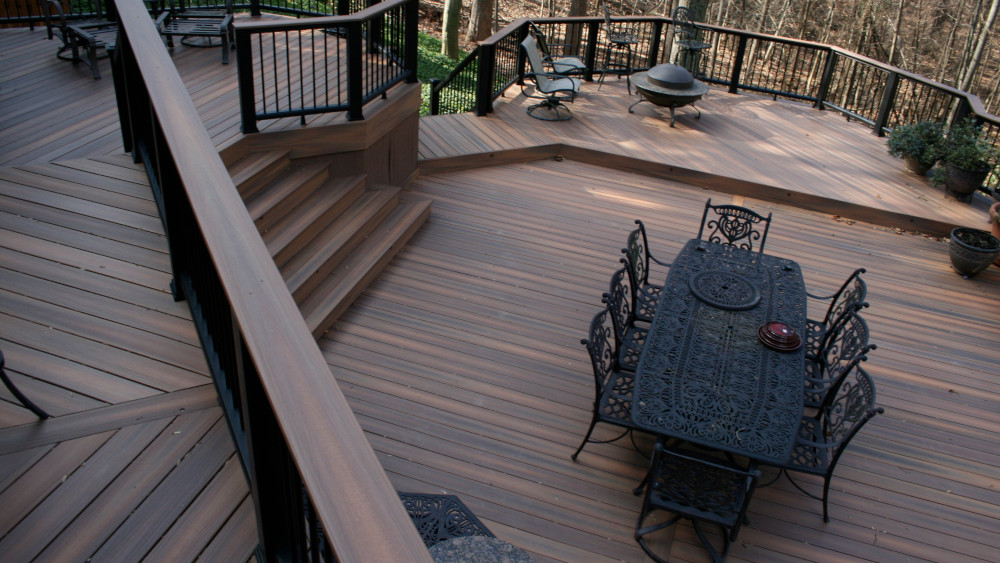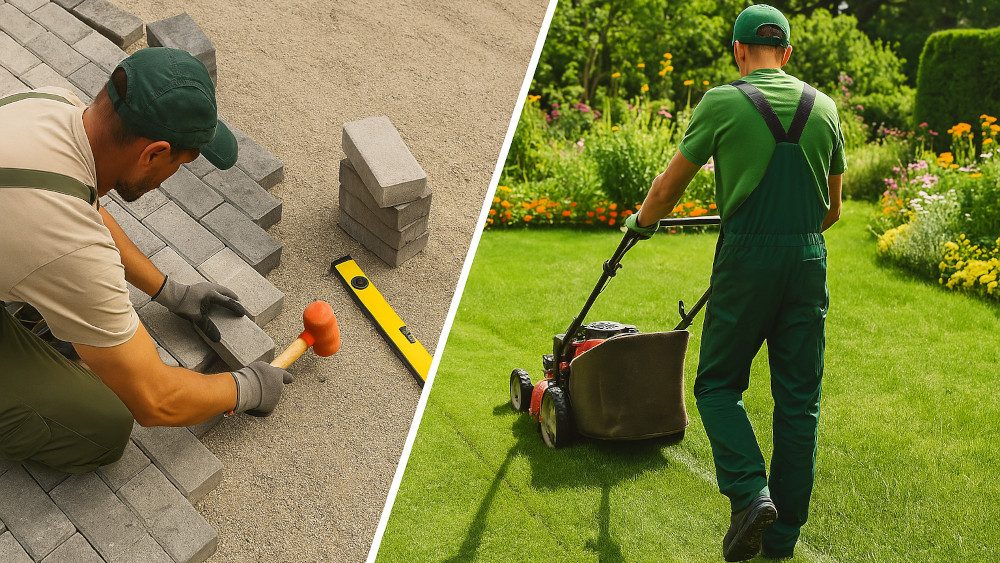Key Takeaways: Multi-Level Deck Design Ideas, Outdoor Build Tips, NZ Trends & Smart Space Planning
- Multi-level decks create distinct outdoor zones, making even small or sloped New Zealand backyards more functional and attractive.
- They can significantly boost property value and curb appeal, especially when tailored to your home’s style and landscape.
- Design flexibility allows for features like built-in seating, outdoor kitchens, planter boxes, and integrated lighting.
- Higher costs and more complex construction are key drawbacks, along with increased maintenance—especially for timber decks.
- Choosing the right materials, such as composite decking, and working with NZ certified professionals can reduce long-term hassles and ensure compliance with local regulations.
- Thoughtful integration with landscaping and regular maintenance are essential for a long-lasting, beautiful deck.
Introduction
Multi-level decks are becoming increasingly popular in New Zealand, especially for homeowners looking to maximize their outdoor space. These decks are designed with multiple tiers, creating distinct zones for various activities, such as dining, relaxing, or hosting gatherings. But are they worth the investment? In this blog, we’ll explore the pros and cons of multi-level decks, their suitability for New Zealand homes, and key considerations for installation and maintenance.
Benefits of Multi-Level Decks for NZ Homes and Outdoor Living
1. Enhanced Functionality with Built-In Seating and Barbecue Zones
Multi-level decks allow homeowners to create separate zones for different purposes. For example:
- Barbecue zones for outdoor cooking.
- Relaxation areas with built-in seating or sunken seating.
- Kids’ play areas for family-friendly spaces.
This design is particularly useful for backyard transformations where space needs to be optimized.
2. Stylish Outdoor Areas that Complement Your Home’s Style
A well-designed multi-level deck can significantly boost the curb appeal of your property. By incorporating features like aluminium deck rails, privacy screens, and deck lighting, you can create a visually stunning outdoor space that complements your home’s architecture.
3. Best Solution for Sloped Backyard Areas
If your property has a slope, a multi-level deck can serve as a practical backyard slope solution. It eliminates the need for extensive ground leveling and creates usable outdoor space.
4. Increased Property Value with Smart Outdoor Design
Investing in a multi-level deck can enhance your home’s resale value. Buyers are often drawn to homes with functional and attractive outdoor spaces, making it a smart investment for real estate upgrades.
Multi-Level Decking Tips for Small Spaces and Compact Yards
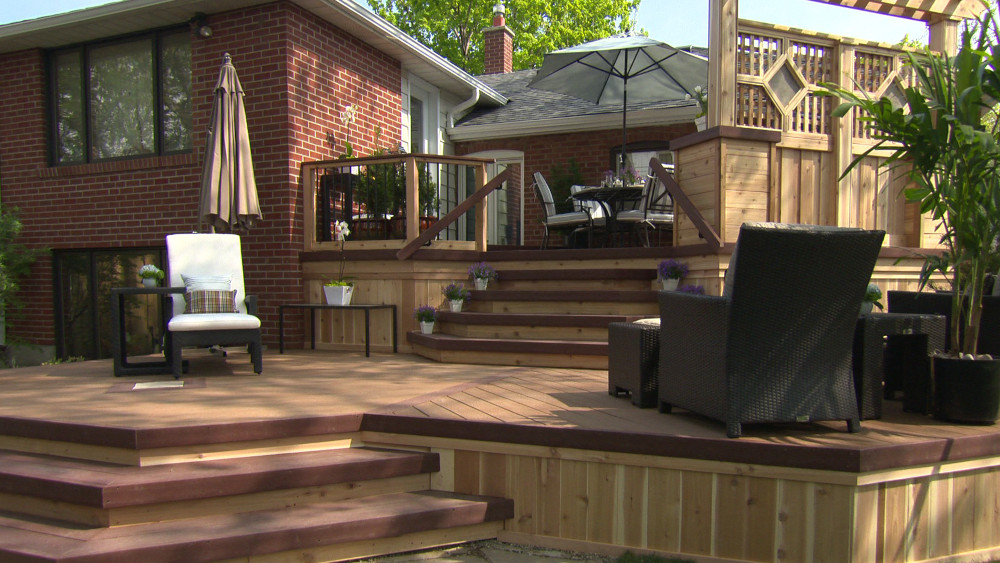
Think multi-level decks are only for large properties? Think again! Here’s how you can make them work in compact backyards:
Vertical Planning: Multi-Level Structures in Small Outdoor Zones
Use vertical space to create multiple levels, even in a small area. For example, a raised dining area with a lower lounging zone can add depth and functionality.
Built-In Storage Solutions That Maximize Space
Incorporate storage solutions beneath the deck to maximize space. This is especially useful for storing garden tools, outdoor furniture, or kids’ toys.
Smart Zoning Ideas for Small Backyard Decks
Divide your deck into zones for different activities, such as a small BBQ area, a cozy seating nook, and a space for potted plants. Even a small deck can feel spacious with smart zoning.
With thoughtful design, a multi-level deck can transform even the smallest backyard into a functional and beautiful outdoor retreat.
Drawbacks of Multi-Level Decks: Cost, Structure & Maintenance
1. Higher Costs and Build Complexity
Multi-level decks are more expensive than single-level designs due to their complexity. Costs can include:
- Material costs (e.g., composite decking vs. timber).
- Labour costs for certified carpenters or deck builders.
- Additional features like deck access stairs and deck drainage systems.
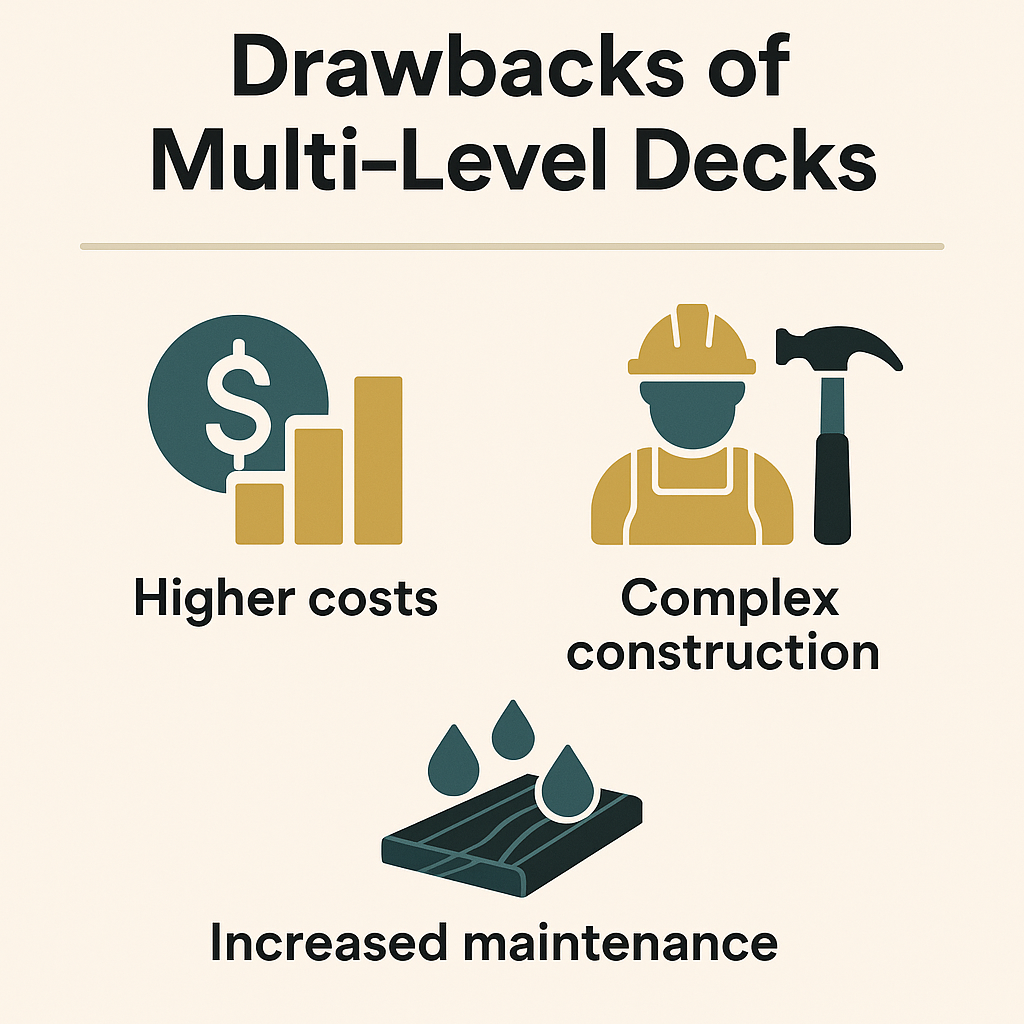
Here’s a comparison of average costs in New Zealand:
| Deck Type | Average Cost (NZD) | Maintenance Costs |
|---|---|---|
| Single-Level Deck | 200–400 per m² | Low |
| Multi-Level Deck | 300–600 per m² | Medium to High |
| Composite Decking | 400–700 per m² | Low |
2. Complex Construction
Building a multi-level deck requires careful planning and expertise. Challenges include:
- Structural framing to ensure stability.
- Deck anchoring for sloped or uneven land.
- Compliance with NZ building codes and council zoning laws.
3. Maintenance Challenges of Timber Finishes and Stains
Multi-level decks may require more upkeep, especially if built with timber. Issues like humidity damage, mould resistance, and deck weathering can increase maintenance costs over time.
Decking Materials for New Zealand Climates
Composite Decking vs. Timber
When deciding on materials, composite decking is a popular choice for New Zealand homes due to its durability and low maintenance. Here’s a quick comparison:
| Material | Durability | Maintenance | Cost | Eco-Friendly |
|---|---|---|---|---|
| Timber (e.g., Kwila) | Medium | High | Affordable | FSC Certified |
| Composite Decking | High | Low | Higher upfront | Recycled boards |
Choosing Climate-Ready Materials for Your Patio Deck Area
New Zealand’s diverse climate zones require materials that can withstand high rainfall, UV exposure, and sea spray in coastal areas. Climate-friendly decking options, such as treated pine or composite boards, are ideal for these conditions.
Multi-Level Deck Features & Design Ideas for Your Backyard Upgrade
Multi-level decks offer endless possibilities for creative and functional outdoor spaces. Here are some inspiring design ideas to help you visualize how a multi-level deck could transform your home:
Split-Level Decks with Pergolas for Stylish Outdoor Zones
Create a seamless indoor-outdoor flow by adding a pergola or roof extension to one of the levels. This design is perfect for alfresco living ideas, providing shade and shelter for year-round use.
Tiered Entertainment Levels with Built-In Seat Options
Design distinct zones for dining, lounging, and socializing. Built-in seating can double as storage, making the space both functional and stylish.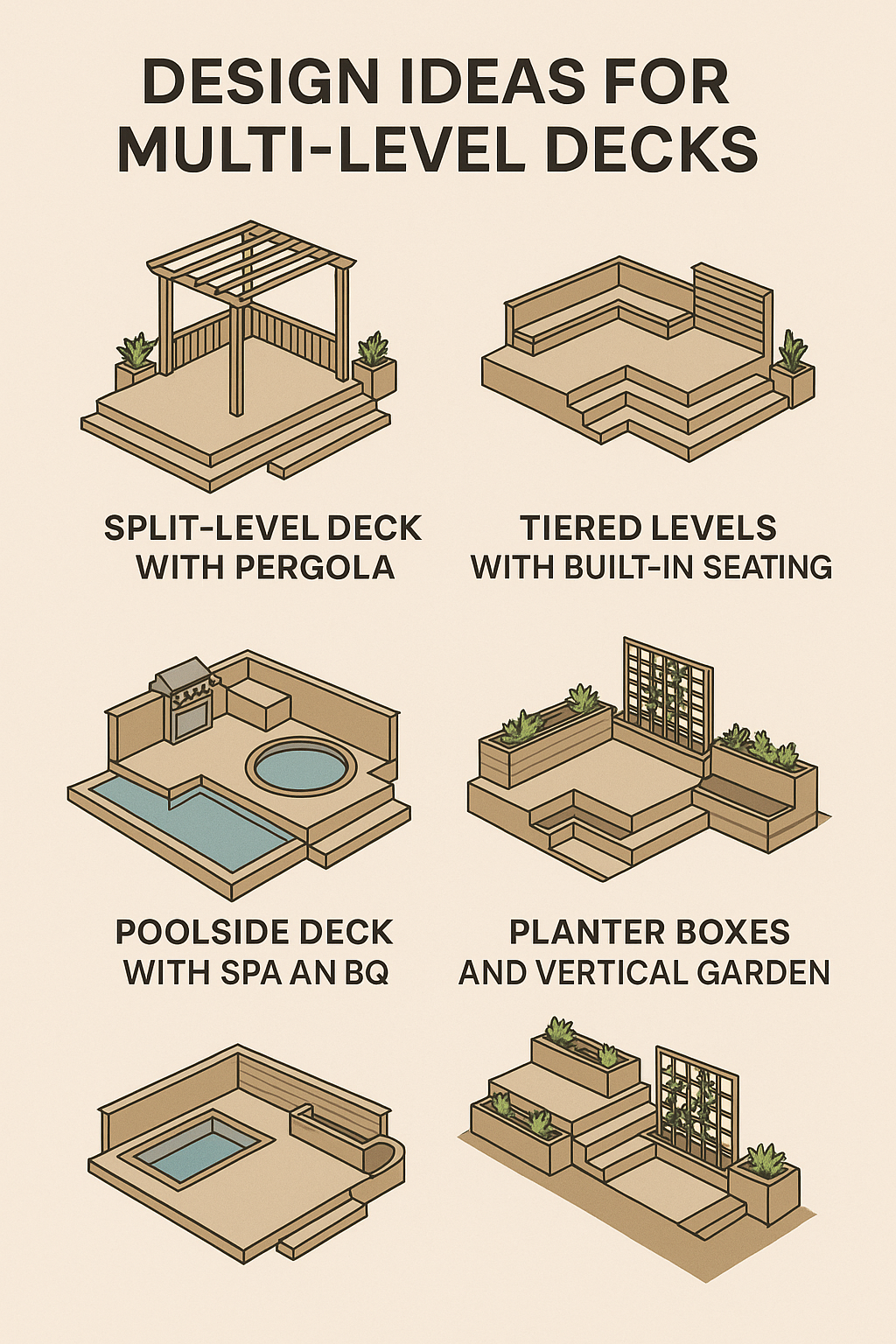
Poolside Deck Designs with Integrated Spa and BBQ Features
For homes with pools, a multi-level deck can create a luxurious resort-like feel. Use one level for sunbathing and another for shaded relaxation or a BBQ area.
Green Decking Trends: Planter Boxes and Vertical Gardens
Incorporate planter boxes or vertical green walls to add a touch of nature. This is especially effective for eco-conscious homeowners or those looking to enhance privacy.
These designs can be tailored to suit various home styles, whether you prefer a sleek modern look, a relaxed coastal vibe, a traditional aesthetic, or an eco-friendly approach.
Common Features to Include in a Multi-Level Deck
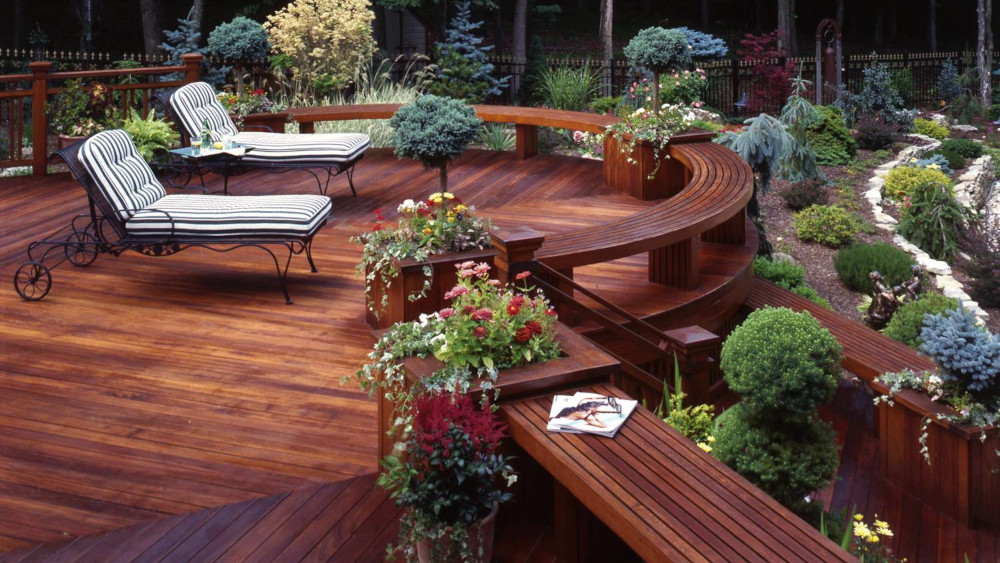
To make your multi-level deck both practical and visually appealing, consider incorporating these features:
Integrated Lighting and Deck Steps for Safety and Ambiance
Add LED lighting to steps and platforms for safety and ambiance, especially for evening use.
Outdoor Kitchens, Fire Pits & Barbecue Zones for Hosting
Elevate your entertaining game with a dedicated outdoor kitchen or a cozy fire pit for cooler nights.
Glass Railing Styles for Better Views
If your property has scenic views, glass balustrades can provide safety without obstructing the landscape.
Built-In Benches and Storage Units
Maximize functionality with built-in seating that includes hidden storage for cushions, tools, or outdoor toys.
Shade Structures like Pergolas and Retractable Canopies
Protect your deck from New Zealand’s strong UV rays with a pergola, louvre roof, or retractable canopy.
These features not only enhance usability but also add value to your property.
Accessibility and Safety Code Tips for Deck Builders
Deck Design Tips for Stair Safety and Mobility Access
Multi-level decks can pose challenges for individuals with mobility concerns. Incorporating features like non-slip surfaces, deck access stairs, and railing options can improve accessibility.
Structural Load, Railing Codes, and Regular Deck Inspections
To ensure safety, consider:
- Balustrade styles for secure railings.
- Deck load capacity to support furniture and gatherings.
- Deck safety checklist for regular inspections.
Professional Installation vs. DIY
Risks of DIY Projects Without Council Consent
While building your own deck may seem cost-effective, it comes with risks:
- Lack of compliance with NZ safety standards.
- Potential structural issues due to improper framing or anchoring.
Benefits of Hiring a Decking Expert and NZ Certified Designer
Hiring NZ certified professionals ensures:
- Compliance with building consent and council regulations.
- High-quality construction with durable materials.
- Access to custom deck design options tailored to your property.
Landscaping Integration: Blending Decks with Your Garden
A well-designed multi-level deck should blend seamlessly with its surroundings. Here are some tips to integrate your deck with the garden:
Using Raised Beds and Retaining Walls to Define Zones
Retaining walls can help define the space and create a natural transition between the deck and the garden. Raised beds can add greenery and soften the edges of the deck.
Outdoor Stair Paths for Natural Garden Transitions
Connect your deck to other parts of the yard with stone pathways or garden stairs. This creates a cohesive flow and enhances accessibility.
Plantings for Privacy and Softening Deck Structure
Use hedges, tall grasses, or climbing plants to create privacy around your deck. Low maintenance native plants can also soften the hard lines of the structure.
By integrating landscaping elements, your deck will feel like a natural extension of your outdoor space.
Maintenance Guide for Multi-Level Decks
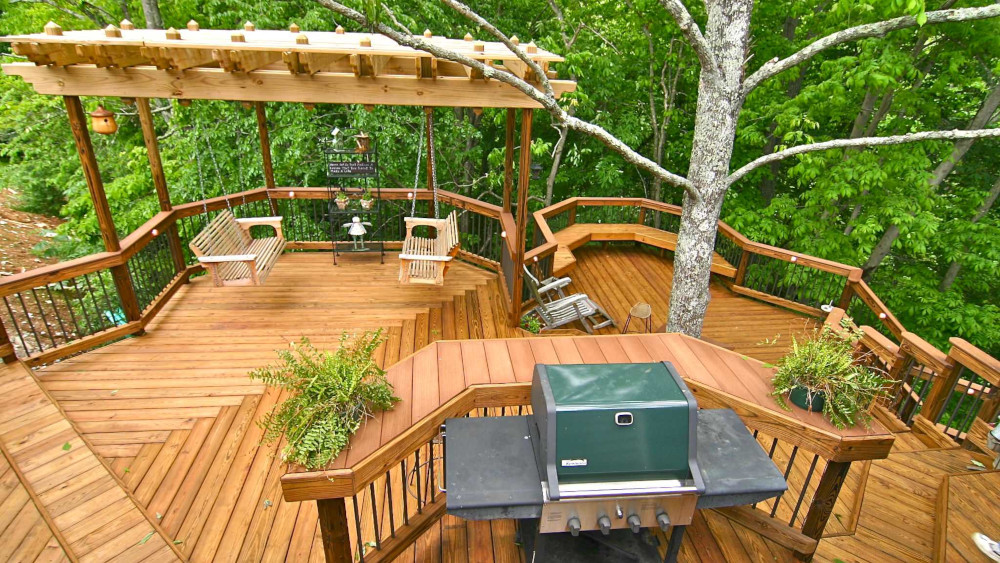
Proper maintenance is key to keeping your multi level deck in top condition. Here’s a practical guide for Kiwi homeowners:
Timber Deck Cleaning, Sealing & Annual Maintenance
Clean your timber deck regularly to remove dirt and debris. Apply a weatherproof sealant annually to protect against moisture and UV damage.
Composite Board Care Tips and Best Cleaning Practices
- Check for loose boards, nails, or screws.
- Inspect balustrades and railings for stability.
- Look for signs of mould, rot, or insect damage.
Tips for Maintaining Composite Boards
Composite decking requires less maintenance but still benefits from regular cleaning with a mild detergent and water. Avoid harsh chemicals that could damage the surface.
Dealing with Moisture and Mould
Ensure proper drainage around your deck to prevent water pooling. For mould, use a deck cleaner specifically designed for your decking material.
By following these maintenance tips, you can extend the lifespan of your deck and keep it looking great year-round.
Conclusion
Multi-level decks offer a smart way to maximize outdoor living in New Zealand, whether you have a sprawling section or a compact urban yard. Their ability to create separate zones for dining, relaxing, and entertaining makes them a versatile choice for modern lifestyles. While the upfront investment and complexity are higher than single-level decks, the long-term benefits—improved functionality, increased property value, and enhanced curb appeal—often outweigh the drawbacks.
If you’re considering a multi-level deck, focus on quality materials, professional installation, and thoughtful integration with your garden. Regular maintenance will keep your deck looking great and performing well for years to come.
Ready to start your backyard transformation?
Visit Landscaping HQ to connect with trusted deck builders, landscape designers, and outdoor renovation experts near you. Get quotes, compare options, and find the right professionals to bring your dream deck to life—no matter your budget or property size.
FAQs: Common Questions and Answers
How much does it cost to build a multi-level deck in New Zealand?
The cost of building a multi-level deck in New Zealand can vary significantly depending on the size, complexity, and materials used. On average, you can expect to pay anywhere between NZD $500 to $1,200 per square metre. A simple structure using softwood may be on the lower end of the scale, while a high-end, architecturally designed multi-tier deck with premium finishes and built-in features can push the cost up. Factors such as site access, engineering requirements, and the number of levels or platforms also influence the final price.
The inclusion of features like waterproof membranes between levels or high-performance decking systems can add to the cost but also improve longevity. For homeowners conscious of their carbon footprint, sustainable material choices and efficient planning can contribute to a more eco-friendly build. In most cases, it’s wise to set a clear budget and get multiple quotes to understand what fits your goals. Remember that a well-designed deck not only extends your living area but also adds lasting value to your house.
Do I need a permit or building consent to build a deck in NZ?
In New Zealand, whether you need building consent to construct a deck depends on the height and complexity of the design. Generally, if the deck is no more than 1.5 metres above ground level, it doesn’t require building consent. However, when constructing a multi-level or elevated structure, or one that includes complex components like balustrades or roof cover, consent is typically necessary. The rules also vary based on how the deck is connected to the house and if it affects the overall footprint of the property.
It’s essential to check with your local council to ensure compliance with the New Zealand Building Code. Not obtaining the necessary approvals can cause issues later, especially when selling or renovating. A qualified contractor can guide you through this process and ensure your deck meets all safety and durability standards. Ensuring structural elements like joist spacing and proper fastener use meet local codes will help avoid expensive corrections down the line.
Can I build a deck myself, or should I hire a professional in NZ?
Building your own deck can be a rewarding DIY project, especially if you have construction experience and access to the right tools. However, for multi-level decks or projects that involve structural complexity, hiring a licensed professional is highly recommended. A professional contractor will bring expertise in dealing with design challenges, site gradients, and material compatibility. This is especially important when ensuring the deck is securely anchored and safe for long-term use.
A professional build typically includes proper planning around drainage, waterproofing, and accessibility—features that are often overlooked in DIY efforts. For example, ensuring concealed drainage under staircases or between deck levels can significantly affect the longevity of the structure. While hiring a contractor may be more expensive upfront, it reduces risk and often results in a higher-quality, compliant structure that adds more long-term value to your room for outdoor living.
What materials should I choose for my multi-level deck in New Zealand?
Material selection plays a crucial role in both the appearance and durability of your multi-level deck. Hardwood is a popular choice due to its natural beauty and resilience against weather, but it typically comes at a higher cost and requires regular maintenance. Composite decking is gaining popularity for being low-maintenance and weather-resistant, while softwoods like pine are often chosen for being more budget-friendly. Each option varies in aesthetic appeal, maintenance requirements, and long-term performance.
In terms of structural materials, treated timber is commonly used for framing and joists, while stainless steel fasteners help avoid corrosion. It’s also worth considering biodegradable finishes or stains if environmental impact is a concern. Cladding elements such as privacy screens or stair facades can enhance both functionality and design. To ensure material compatibility and proper performance across multiple levels, it’s helpful to consult with your supplier or contractor and review product specifications before purchasing.
How long does it take to build a multi-level deck and what factors affect the timeline?
The timeline for constructing a multi-level deck can range from two weeks to over a month, depending on the project’s size, complexity, and weather conditions. A straightforward, single-level platform may only take a couple of weeks, while a custom multi-tier deck with intricate features, staircases, and integrated lighting could take significantly longer. Delays in council approvals, material supply, or poor site access can also impact the schedule.
Preparation work such as clearing the site, setting the floor height, and establishing foundation posts are time-consuming but essential steps for structural integrity. Weatherproofing, especially between levels, adds another layer of complexity. Choosing modular components and pre-cut materials may reduce build time, while ensuring your site is easily accessible can help avoid logistical delays. Always allow a buffer in your planning, especially if you’re working with a tight deadline or need the deck ready for seasonal events.
